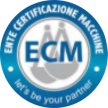20 pieds Prefab Office is equipped with an internal power system and can be used as a container alone, or it can be connected with other containers to form a new building and used as an office.
Installation Steps
This prefab office installation follows four quick steps:
- Lay the completed base on-site, ensuring a solid foundation.
- Connect the four corner columns for structural support.
- Position and secure the roof frame on top.
- Complete the build with walls, doors, and windows—ready to use. This efficient setup showcases the simplicity and speed of prefab office construction, ideal for fast deployment in any location.

Prefab Office installation and loading steps
- Packing preparation: Each prefab office prefabricated room has completed the installation of the floor and roof before leaving the factory to ensure the overall structure is stable.
- Hoisting and stacking: Use hoisting equipment to stack the packaged prefab office modules firmly.
- Forklift loading: Use a forklift to push the packaged prefab office units into the 40-foot high cabinet container to ensure that the box is evenly distributed to avoid slippage or deformation during transportation.
- Sealing: When the 40HQ container is filled with 8 sets of prefab office, it is sealed, reinforced, and affixed with shipping labels and shipped to all parts of the world.

Premium Material, Built to Last
✅ Reinforced Steel Frame for Maximum Stability
The structure features high-strength top and bottom crossbeams (160×3mm), top side beams (180×3mm), and heavy-duty columns (150×210×3mm), forming a solid steel framework that ensures long-term structural integrity.
✅ Superior Insulation & Weather Resistance
Equipped with 0.5mm wall panels and insulated roofing systems, including top insulation cotton and ceiling tiles, this unit is built to perform in various climates—keeping you warm in winter and cool in summer.
✅ Durable & Protective Paneling
All corners are reinforced with 4mm thick corner panels and 8mm composite boards, offering enhanced impact resistance and protection during transportation and daily use.
✅ Comfortable Flooring Options
Each unit comes with 2mm plastic flooring as standard, with the option to upgrade to natural wood flooring, supported by 1.2mm steel bottom beams for strength and longevity.
✅ Built-in Functional Details
Thoughtfully designed with built-in rainwater downspouts, reverse sinks (75×0.8mm), and Z-shaped locking systems (0.6mm)—ensuring efficient water drainage and easy panel assembly.
✅ Ready-to-Use Doors & Windows
Every prefab office is pre-installed with secure entry doors and ventilated windows (1150×925mm), providing ample natural light and airflow for a pleasant working environment.

Prefab Office Parameters
| Toiture extérieure | Plaque d'acier colorée de 0,4 mm d'épaisseur |
| Plafond intérieur | Plaque de plafond de type 831 de 0,3 mm |
| Structure en acier | Acier de 2,3 mm d'épaisseur |
| Porte extérieure | Portes de sécurité en acier/portes vitrées en aluminium |
| Porte intérieure | Porte en acier 925*1970mm |
| Sous-plancher | Bloc de MGO/fibre-ciment/bloc de ciment de 18 mm |
| Surface de plancher | Sol en vinyle bois/PVC |
| Salle de bain | Intégré avec toilettes et douche |
| Conduite d'eau | Tuyau d'alimentation et d'évacuation d'eau en PPR et PVC avec raccords |
| Système électrique | Interrupteur, prise, lampe, prise étanche, boîte de distribution |
| Accessoires | Peinture, ciment de verre, clous à plancher, rivets aveugles, etc. |
Prefab Office design



Attestation
We are a factory integrating domestic and foreign trade. We have professional export certificates: European Union CE marking and American UL marking.






Active participation in exhibitions
Grande proudly participated in the Guangzhou Trade Fair (commonly known as the Canton Fair), one of the largest and most influential trade exhibitions in the world. This was a valuable opportunity to connect face-to-face with global buyers, partners, and industry leaders, and to demonstrate the full potential of our folding container houses.






À propos de Grande
Grande Logement Modulaire (Anhui) Co., Ltd. specializes in the production of collapsible container houses. With high quality materials and efficient manufacturing process, our collapsible container houses are durable and energy efficient. They are suitable for temporary shelters, disaster relief, construction sites and residential communities. Our team provides excellent customer service, customized solutions and post-installation support.






























