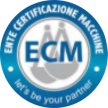Our Folding Prefab Homes redefine modern living with customizable side walls. Additionally, they offer a variety of exterior layouts.
Folding Prefab Homes are unique temporary buildings that have style, function, and sustainability.
Customizable

- Door Layout: Tailor the position and size of every door.
- Window Placement: Adjust window positions for light and perfect views.
- Aesthetic Design: Personalize the look to match your unique style preferences.
- Ventilation Features: Ensure airflow by customizing vents and window designs.
- Materials and Finishes: Select premium materials and finishes for unique durability.
Interior Customization
- The interior of these homes is designed with comfort and safety in mind.
- Wall panels are crafted from rock wool fireproof board or EPS foam board, achieving a remarkable Class A fireproof grade.
- This not only ensures the safety of the occupants but also speaks volumes about the commitment to quality.
- The flexibility in customizing the internal wire direction, switch light tube layout, as well as the number and position of doors and windows allows homeowners to personalize their living space according to their preferences.


The folding mechanism takes only 4 minutes to use. These homes are perfect for people who want flexibility and efficiency. They have a practical feature.

HOOK UP: attach the top of the house hanging head to the lift hook.
LIFT UP: unfold the folding house until the top is at a 90 degree angle to the side walls.
FLIP UP: opens and unfolds the front and back walls of the house.
SET UP: Complete the assembly, including the installation of door locks, connecting the house to electricity and installing screws in the joints.
Our design team is committed to bringing your vision to life. Whether you prefer a sleek, modern design or a more traditional facade, we’ve got you covered.
| Frame | Galvanized square pipe |
| Size | 2500mm (W) * 5800mm (L) * 2390mm (H) |
| Cast steel connecting angle pieces | Steel plate |
| 304 stainless steel hinge | High-strength galvanized hinge |
| Overall frame protective | Cabaret high gloss enamel |
| Top | 1040 color steel tile, 831 ceiling tile |
| Ground | Grade A fireproof glass magnesium plate |
| Wall panel material | Insulation rock wool |
| Window | High-end aluminum alloy anti-theft integrated window |
| Door | High-end container special steel anti-theft door |
| Electrical system | Circuit protector/Industrial plug and socket/Single tube LED light/Special socket for air conditioner/Light switch |
Galvanized Steel Frame
- These folding prefab homes are built around a durable galvanized steel frame, ensuring exceptional strength and reliability.
- The structure incorporates 1.5mm-thick galvanized steel square tubes, offering enhanced durability. The roof is supported by 3×3 square tubes, while the base is fortified with 14 square tubes, creating a sturdy and dependable foundation.
- Additionally, the cast steel corner joints, featuring a 15mm thickness, add extra reinforcement to the frame, delivering long-lasting stability and resistance to environmental challenges.

Application
- These Folding Prefab Homes find applications in various settings, from disaster relief to on-site offices, accommodation, clinics, classrooms, storage rooms, and even outdoor cafes.
- The flexibility and durability of these structures make them ideal for use as rental houses, providing a long-lasting and easy-to-erect solution for diverse needs.






Transport
Transport efficiency plays a key role in the appeal of prefab homes, and folding structures are particularly advantageous in this area.
With the ability to fit 12 sets of Folding Prefab Homes into a single 40HQ high-cube shipping container, these structures significantly reduce logistics expenses. This streamlined packing method ensures smooth and cost-effective transportation, making them a practical solution for diverse needs.

Factory Assembly Line
- A key differentiator for these Folding Prefab Homes lies in the integrated factory assembly line.
- From the procurement of raw materials to the final product molding, the entire supply chain is seamlessly integrated, and all raw materials are manufactured in-house.
- This not only reduces costs but also guarantees stringent quality control throughout the production process, setting a new benchmark in the prefab housing industry.

Robust Supply Chain
- Grande take pride in their robust supply chain, emphasizing efficiency and quality control.
- As a dedicated Folding Prefab Homes manufacturer, they have positioned themselves as market leaders through an unwavering commitment to excellence.
- This commitment is evident in their ability to seamlessly integrate the supply chain, ensuring that each home meets the highest standards of quality and craftsmanship.

Professional Design Team
- Behind the success of these Folding Prefab Homes is a professional design team that integrates both domestic and foreign trade expertise.
- With EU CE certification and US UL certification, the team brings a wealth of knowledge to the table, ensuring that each home meets and exceeds international standards.
- This global perspective is reflected in the design and functionality of the homes, making them a versatile and sought-after housing solution worldwide.






























